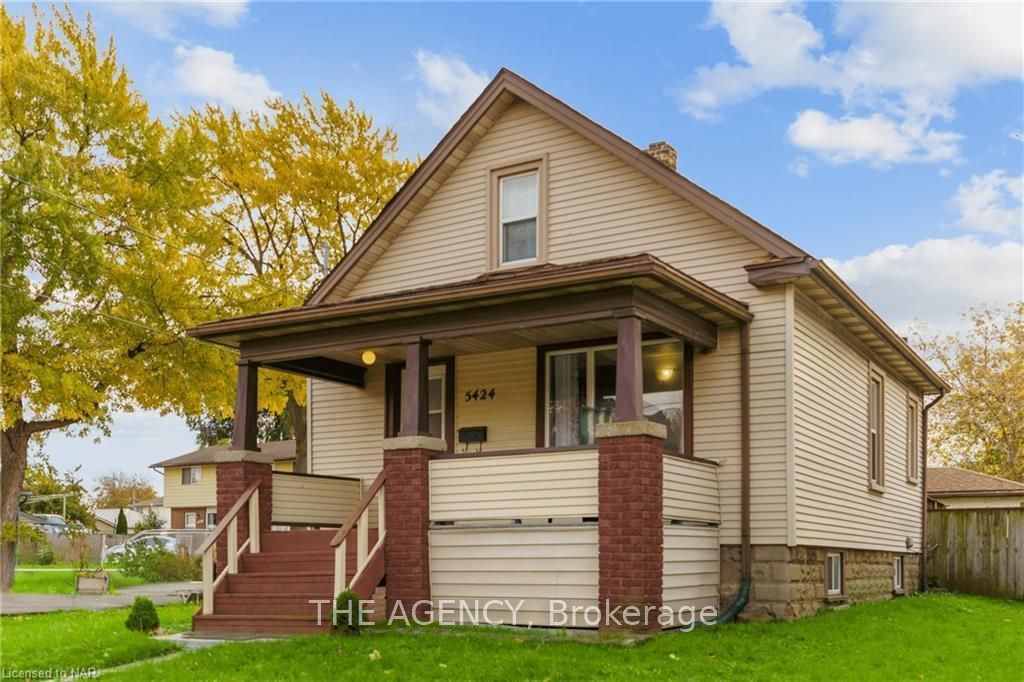$498,500
3+0-Bed
1-Bath
Listed on 10/29/24
Listed by THE AGENCY
Lovely one and a half storey home, featuring a unique layout, large kitchen, corner lot and double staircase. Sited in a distinct neighbourhood which offers quick access to QEW/Hospital, walking distance to Elementary Schools, Tim Hortons and the Tourist District. Current owner put in all new flooring, new lighting, new doors, furnace ( Dec 2021 ). Peaceful front porch and delightful back deck. Fully fenced yard alongside a single car garage with double parking. New window coverings and freshly painted. With old charm and sprinkles of new features makes this home comfy and cozy awaiting it's new owner(s).
X9767674
Detached, 1 1/2 Storey
7+0
3+0
1
1
Detached
3
Full, Unfinished
N
Vinyl Siding
Forced Air
N
$2,064.00 (2024)
< .50 Acres
120.00x40.00 (Feet)
